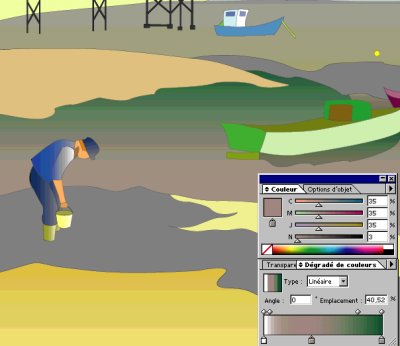EXAMPLE
Of USE OF
DRAWING ASSISTS BY COMPUTER (CAD)
FOR
MARQUETRY

In the example which
follows, a scannée draft is used as a basis for construction of the
drawing.

- That helps with the construction of the basic layout. One sees here a
copy used for the source (copies 1) and a second constitutes the
realization of the bottom (copies 2).
- To draw an object, a "precise cutting" of a first object is enough,
because the drawing of the second object which is adjacent for him makes by
positioning of the second object "below" the first: example here the trees
pass below the sky, therefore it is not necessary to take again the contour of
the first part.
- Then, various copies are produced to draw each plan. That allows in
particular a simple adaptation of the scale of each object, its positioning,
its reproduction to identical...

- It is possible to visualize only certain copies, like making
safe them to avoid involuntary modifications. These copies must
be laid out in the order of the plans, and one can make them transparent or
opaque.
- In the image above, one also sees the possibility of importation of an
image adjusted in the face and which will help with the drawing of one of
the plans.

- The curves are carried out using "curves of Bezier", which make it
possible to draw all kinds of right-hand sides, curves, sinusoids... with its
own way, and which it is possible to improve then: according to the tool used,
concepts of points of anchoring, hot lines, points of inflection... are of
primary importance. The principle is quite above illustrated by Andre-François
CHASSIN.

- Lastly, by anticipation of the choice of the gasolines of platings, the
colour application of the reason allows a choice of the colors of wood,
and to better envisage contrasts, the depth of the final table...

 Return Gallery 1
Return Gallery 1
 Return Page Tools
Return Page Tools
 Return
Element by element
Return
Element by element
 Return Home page
Return Home page







 Return Gallery 1
Return Gallery 1
 Return Page Tools
Return Page Tools
 Return
Element by element
Return
Element by element
 Return Home page
Return Home page